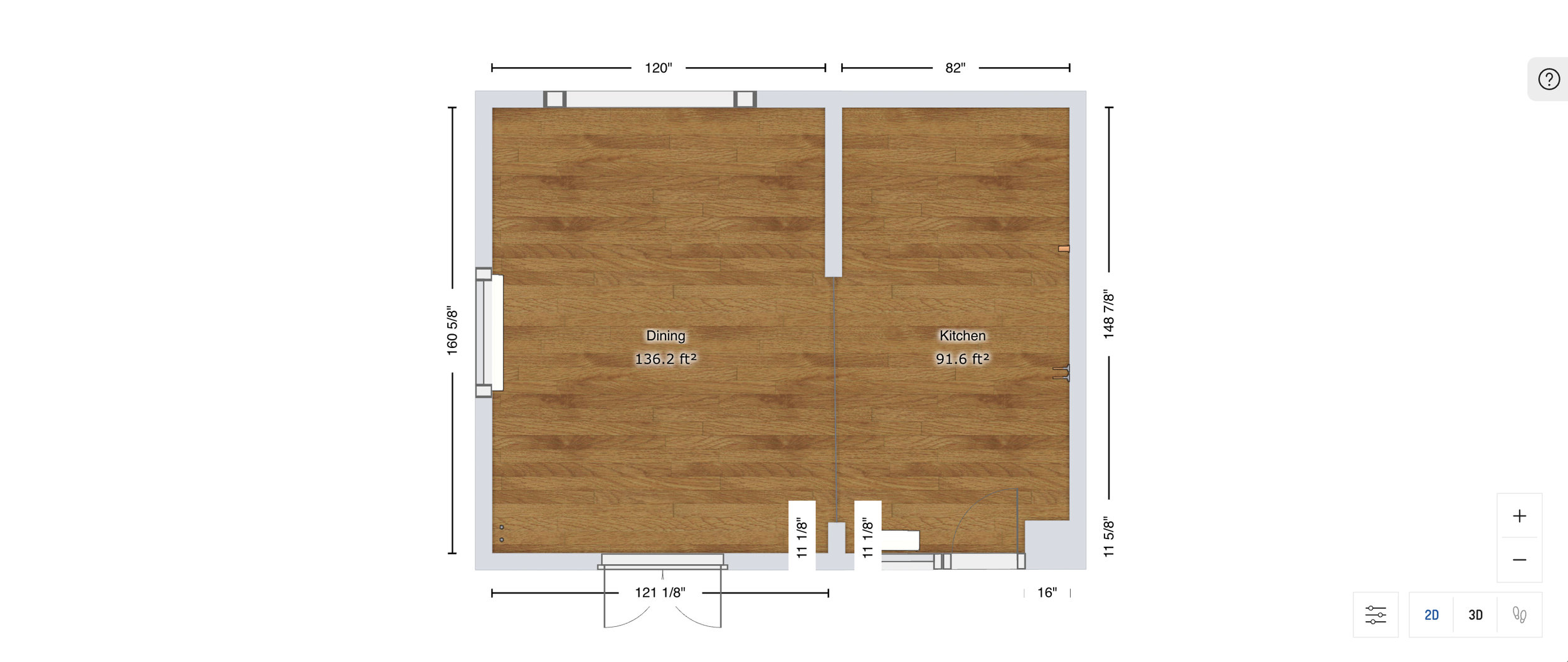Burnham
PAIN POINTS
No dishwasher
Not enough drawer storage
No over-the-fridge storage
Poor kitchen lighting
Small space & feels cramped
Countertop microwave takes up valuable countertop space
SPACE CONSTRAINTS
Back door in kitchen opens inward
Radiator in front of window
Peninsula is limited to 15” deep cabinets without extending further into the Dining Room
Year
March 2023
Client Story
This client actively lived in the home and was planning a kitchen renovation to optimize the space. They requested creating two designs: one with the current room layout and another with the wall between the kitchen and dining room removed.
Kitchen plan: same layout
Value Add
Appliances -
Incorporated the requested dishwasher, which also increased the amount of 24” depth countertop
Incorporated a built-in microwave to free up counter space
Storage -
2x the amount of drawer storage and offered deeper drawers
Added cabinet storage above the fridge
Function -
Improved kitchen lighting by adding countertop lights under each wall cabinet
Feeling -
Created a more spacious feel by using 40” tall cabinets (old kitchen had 30”) and adding and open shelf
Kitchen plan: new layout
Value Add
Appliances -
Incorporated the requested dishwasher, which also increased the amount of 24” depth countertop
Incorporated a built-in microwave to free up counter space
Storage -
More than doubled the amount of drawer storage and offered deeper drawers
Added cabinet storage above the fridge
Function -
Increased the overall countertop space by extending the countertop length next to the fridge and adding a 24” deep island
Incorporated a built-in trash/recycling pull-out
Improved kitchen lighting by adding countertop lights under each wall cabinet
Feeling -
Increased the kitchen space by 33” by removing the dividing wall and sliding the fridge toward the dining room
Created an open, airy feel by using 40” tall cabinets (old kitchen had 30”) and having a full walk-around island







